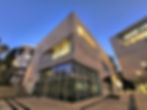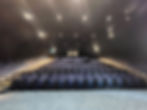JERUSALEM ART CAMPUS
- abrener
- 14 בנוב׳ 2022
- זמן קריאה 5 דקות
עודכן: 15 בנוב׳ 2022
Four schools | Three buildings | Two mayors | One campus
The Eden company, the Jerusalem Municipality, the Ministry for Jerusalem Affairs, New York Federation UJA and the Jerusalem Foundation | Architecture: Efrat Kowalsky Architects | Landscape architecture: Uri Zak Reicher | Lighting design: Amir Brenner, Ella Cohen | Electricity: Itkin, Eran Blum, Roey Weiss, Yossi Tiferet, Elad Chen | Project management: Ehud Tayar, Yoni Goldstein, Avner Campagnano, Amir Rothschild | Photography: Noa Brenner, Amir Brenner.
Cutting the ribbon after six and half years work, it is hard to choose where to start – from the productive dialogue with the architects firm, from the meetings with the school’s professional teams, from collaborating with the landscape architecture or from the work with the project managers who were involved in each and every detail.

The Campus amalgamates three buildings, four schools engaged in art: Nissan Nativ Acting School, Sam Spiegel Film and Television School, the School for Visual Theatre and the Centre for Eastern Music – the Academy for Classical Eastern Music.

The cornerstone was placed by Mayor Nir Barkat and the ribbon was cut by Mayor Moshe Leon. The developers, the donors and those engaged in the work requested to establish a space that would redefine the centre of Jerusalem as a centre for culture and creativity, and shall take action to establish interdisciplinary collaborations. The studies in the Campus shall enable artists to benefit from life in the centre of the city and contribute to the development of the residents and the visitors to Jerusalem who shall be able to enjoy productive and lively culture in the city– including an open public space that shall also serve for the wellbeing of the residents of the city.

When we started to design the lighting for the facades of the buildings – we chose to focus on lighting the building from inside out, in order to emphasize the unique architectural design, the concrete openings in the facades, transparent window areas and the vertical stone shutters – which create a fragmented asymmetrical rhythm, that completes a special urban picture.

The entrances to each of the schools were designed as an architectural element that deviates from the building line and also the finishing material which is not under cover but rather exposed concrete. In daylight the design component is prominent to the eye. We wanted to emphasize the entrances also during the evening hours by creating a light-box. We placed a cluster of square light fixtures in the ceiling of the entrance whereby each entrance had a different quantity of the light fixtures – according to size. The warm light gleams, invites entry and achieves the prominence required.

The urban plaza between the buildings is used for many purposes, such as performances, student days, conventions, and celebrations. We aspired to keep the plaza wide open with no light poles while still ensuring that the whole plaza is illuminated. We designed a unique, modern gerlande. The white light bulbs were replaced with elongated LED light-fixtures which are hanging and held in place by steel cables to the walls of the buildings. The light falls on the Jerusalem stone, emphasizes its golden colour and is also reflected back indirectly from the walls of the buildings surrounding the plaza. The result received is a sole and radiant light, without dark corners.

Each school has a unique architectural design customized for its needs – and accordingly, the lighting for each building was designed based on a common design language for service spaces throughout the campus.
The Sam Spiegel Film and Television School: a 7-floor building, on an overall area of some four thousand m2. It is the largest building on the campus and in contains screening-halls, studios, classrooms and editing rooms. The architectural design is clean and geometric, the floor tiles and the walls are of exposed concrete alongside colourfulness combining between green and natural wood. The lighting in the corridors emphasizes the elongated lines and corresponds with the divisions of the corridors.
The building has three modern screening halls, each hall seats a different number of viewers – and in all them the lighting adds its suitable charm and creates simultaneously an intimate and celebratory atmosphere. All the systems are dimmer-controlled and the number of bulbs and the strength of the light can be changed when necessary.


The classrooms are illuminated with dimmer-controlled light strips, which enable to lower the level of light when screening films on the screen and to increase the lighting out-put during lessons.

An intimate students club enables relaxation – facing the Jerusalem landscape. The lighting completes the comfortable atmosphere.

School for Visual Theatre: The school is located in a three floor building. On its upper floor there is an open roof which shall serve as a recreational area, and for performances and presentations. The school has transferred to the new space after more than thirty years of activity in the Talpiot Industrial Zone. The principal of the school asked from the outset to maintain the industrial look in which they were used to creating. He stated “light like a factory, like a garage – it should be simple and full of light.”

Behind this request is the approach of visual theatre, according to which every place can become “a theatre”, elevator lobby, corridors, elevators and basements. We chose light fixtures that appear “industrial” which does not divert the attention as regards the design, in order to maintain a natural look, that shall provide a flooding “full of light”, and which shall enable to create in every corner of the building spaces.

The building also has multipurpose halls, with design flexibility and an abundance of options as regards lighting. The light fixtures are smart, alongside architectural lighting all of which are connected to a computerized control and command system and can create for every performance different light pictures, in different locations and at the request of the creators.

The Centre for Eastern Music – the Academy for Classical Eastern Music: The Centre for Eastern Music is located in the film school building. It has a separate entrance and its own unique design characteristics. Starting from the lobby there is already oriental lighting, which breaks up the cubic space and “the corridor lighting”.


Rugs are spread out in the classrooms which are designed to absorb the echoes of all the instruments from the floor, and simultaneously they grant a homely and warm feeling. Each room has the option of separate control for the level of the lighting pursuant to the needs of the teacher and the students.

The multipurpose performance hall is illuminated by “a working light” which creates a uniform flooding of light, and between the flooding lights oriental light fixings have been added, which integrate with the atmosphere of the students there.

The campus was inaugurated officially on Thursday, November 3, 2022, in the presence of Mayor Moshe Leon, the former mayor Nir Barkat, donors, school principals and the creative team. The academic year has opened – and thousands of students shall be entering the classrooms, the clubs and the halls. Good Luck!

Amir Brenner
November 2022


































